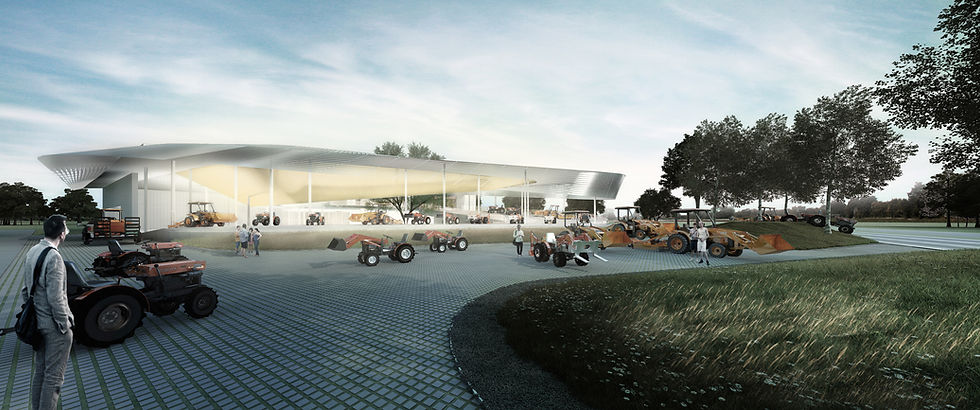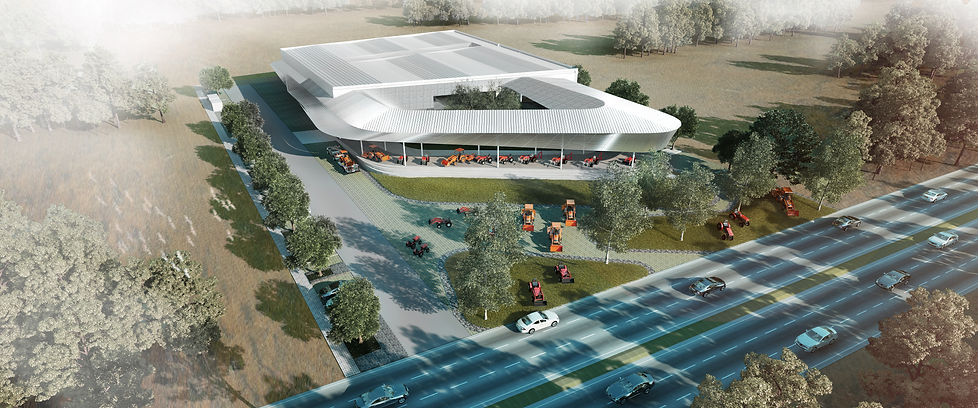LJH SHOWROOM
Type
Commercial
Location
Sa Kaeo, Thailand
Programme
Office, Showroom, Warehouse
Client
Private
Collaborators
Architect ;
Archive
Interior Architect ;
Archive
Landscape Architect ;
Archive
Structural Engineer ;
UNBOX
Mechanical Engineer ;
UNBOX
Photographer;
Area
3,000 sq.m.
Status
Completion 2017


Automotive showroom has been one of the most popular building type in most Thai city and it has not been changed since they were first introduced in 60s except their visual characteristics. We started the project by questioning how to create a new typology for automotive sales gallery not only visually but also entire experience of customers and their users. Our main idea was to explore the connectivity and correlation between different floor level creating seamless connectivity from surrounding to various functions and floor levels, both horizontally and vertically.
Different functions and spatial sequences dominate circulation pattern of the sales gallery, from public to private, in a linear arrangement that spiral from base to above floor around garden courtyard in which introducing new customer experience.
Customer can migrate and spiral through different functions while simultaneously moving from ground to above level as well as automobiles, creating an artificial landscape for product showcases and customer circulations.
Concrete has been used as floor surface construction material. Metal roof extends beyond the floor boundary and works as shading device. The metal roof then curves diagonally and becomes main building façade that has different openings and porosity that filters direct sunlight into spaces. This variation of façade derives from various inputs such as sun directions, building orientation and user approach in which creates characteristic of sales gallery.






