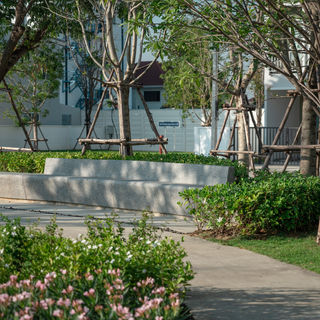
CHEWAHOME
Housing
Rangsit-Pathum
3000 sq.m.
Completed 2020
Chewataipcl.
Puncharas Angkeaw
Panoramic Studio
Photographer
Programme
Location
Status
Client
Project lead & team
Our fundamental design for the residential project of 386 units townhome is to enable a daily great quality of urban context in suburban district of Bangkok - Pathumthatni, Thailand.
As an appointed landscape planner, a small-scale of greenery area and public garden became our prior interest. The following challenging fact for the Archive Landscape Studio is to nominate pragmatic strategies to carry out our commission to arrive at its best result under a limited financial plan.
Pursuing our goal, opting for minimizing hardscape surface in order to invest more on a natural elements: a variety of shady trees, vivid vegetation, tranquil lawn, of which effortlessly creating a restful sanctuary for the residents. The showcase is the communal park that rendering “active” and “passive” activities. Here, dual round geometric forms were inserted separately yet visually connected, thank to “the infinity walkway” that define two varying movements: “relaxing park” and “play park”. A number of selected pastel color highlighted a playground and children play facilities to welcome and encourage kids and parents to spend a joyful family time together.
Area





















